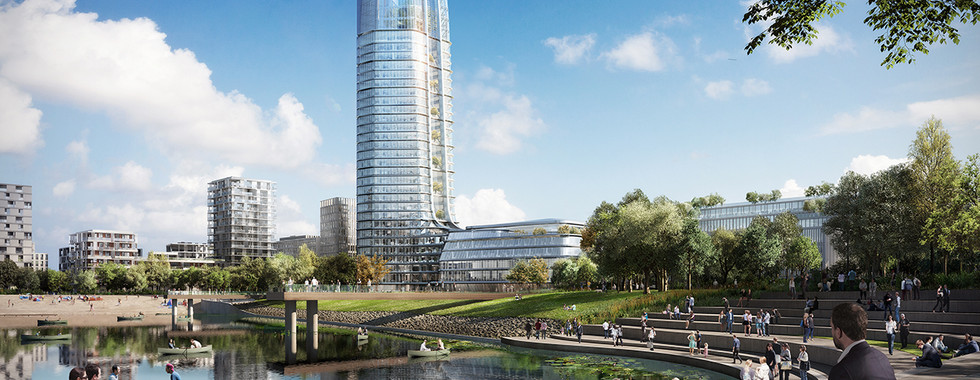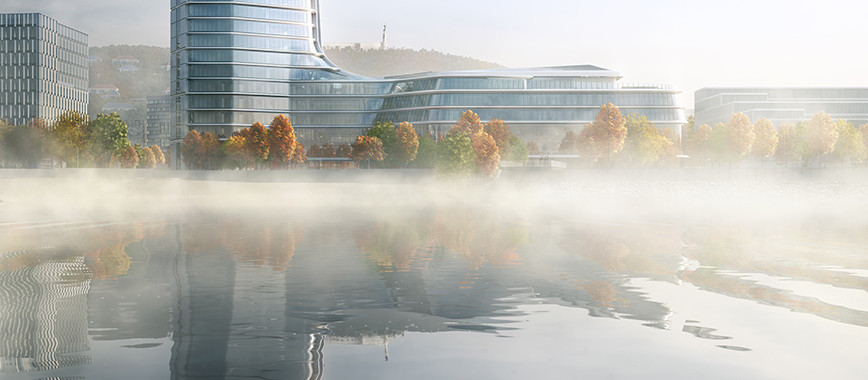Super Spacer® keeps architecture flowing
- Glass Magazine
- Mar 30, 2022
- 5 min read
MOL Campus becomes an icon of modern Budapest
Her love of high-rise buildings led world-renowned facade expert Agnes Koltay to Dubai in 2005, where she created her own facade consulting firm in 2011. The facade design for the MOL Campus in Budapest's new residential and commercial district, BudaPart, brought her back to her native Hungary for professional reasons. As with other prestigious free-form geometry projects, the Super Spacer® spacer system from Edgetech/Quanex was involved. Koltay Façades specified the flexible silicone foam spacer for the complex structural glazing façade with flat, single-curved as well as convex and concave curved panes.
Thanks to the location on the banks of the Danube, the freely shaped facades, and the architectural concept, "everything stays in the flow" - "Panta Rhei" - could be the guiding principle for the entire building. At first glance, the 120-meter-high tower with the publicly accessible roof garden top forms an outstanding element of the new MOL headquarters in the south of Budapest. It is the tallest building in the country and may remain so for a long time after the high-rise ban in the Hungarian capital was passed in 2018. However, the elegantly upward-swinging facade, which merges the 5-story podium housing restaurants and conference halls as well as the 29-story tower into a single unit, is the real architectural highlight of the MOL Campus.
Architecture for the working world in the 21st century
This design by London-based Foster and Partners, created in collaboration with Finta Studio, reflects the changes in the working world in the 21st century. Developments such as remote working, changing project teams, job sharing, and requirements such as cooperation versus retreat spaces demand maximum flexibility from modern office buildings over their entire lifespan. The mix of workspaces and garden areas from the atrium to the top of the tower of the MOL Campus not only connects the individual floors, but also the people, and is intended to create an inspiring and relaxing atmosphere. According to the architects, daylight, fresh air, as well as the unique view of Budapest, bring employees into harmony with both nature and their urban surroundings. The inner-city location makes it possible for many of them to walk or bike to work.
Lighthouse project for convenience and sustainability
Like many corporations, Hungarian oil and natural gas company MOL is undergoing a sustainable transformation process to be ready for the low-carbon circular economy. The new corporate headquarters, with a total area of 86,000 m2 and a capacity of 2,500 workplaces, acts as a lighthouse project in this goal, aiming for BREEAM Excellent and LEED Platinum certification. The entire heating and cooling system will be powered by renewable energy sources - including photovoltaics as well as a geothermal system with a total borehole length of 32,800 m. Rainwater is collected and can be used for watering plants as well as flushing toilets.
The aluminum-glass facade is composed of 24,800 m² of element facade and 1,700 m² of post-and-beam facade, prefabricated and assembled by Scheldebouw. A total of around 14,000 m² of plane insulating glazing was supplied by AGC Interpane Plattling. Around 500 cylindrically curved (convex and concave) and multi-curved panes, some with extreme curvature were manufactured at Finiglas in Dülmen.
For the 4-sided structural glazing system, partly as toggle glazing, partly with acoustic film, color-neutral Clearvision was used throughout, with Stopray Vision 50/50T double silver coating on the outside. The flat, double-glazed units consisted of laminated safety glass on the outside and 6 mm toughened safety glass or laminated safety glass/TVG on the inside, while the triple-glazed units consisted of 10 mm toughened safety glass on the outside, 6 mm toughened safety glass with screen printing on position 2 and laminated safety glass/TVG with thermal insulation coating on the inside. The curved insulating glass units are made with VSG on both sides. 16 mm and 18 mm Super Spacer® SG was used as warm edge spacers.
To ensure a distortion-free view, Koltay Façades specified annealed laminated glass where possible. Due to the extensive glazing, daylight can be used in 90 percent of the rooms. Modern building automation, individual shading options, and chilled ceilings prevent overheating and ensure comfort. The Ucw-value of the curtain wall in the tower is max 1.4 W/m2K, while the Ug-value for the glazing, at max 1.0 W/m2K, meets the local requirements for passive houses, although triple glazing was only used for skylight glazing.
3D modeling makes free-form geometry possible
A constant, digital flow of information between design, engineering, planning, and production teams guaranteed that the iconic shape of the building could also be implemented as efficiently and cost-effectively as possible. Even though double-curved insulating glass units play a key role in the building's elegant appearance, they were to be used as sparingly as possible. Agnes Koltay explains: "The transition between the podium and the tower of MOL Campus only runs over two floors. Therefore, double-curved glass was considered in this area to ensure fluidity, instead of approaching the curvature by faceting the panes. In addition, the two podium floors and tower floors have very different footprints, which also lead to curved shapes. To ease buildability, we optimized the bending radii and the arrangement of the modules, among other improvements in the modulation, and fine-tuned the geometry." BIM is now standard for large projects of this type and Koltay Façades relies on parametric design for free-form facades to optimize the geometry as well as the individual modules and to be able to update the plans automatically. In addition to the different wind loads for planes, curved and double-curved, structural, acoustic and safety requirements also had to be included and simulated. The nearby rail lines and train stations increase the external noise level on one side of the building.
Koltay Façades Engineering uses in-house developed Rhino scripts for 3D modeling and digital tools for finite element analysis of aluminum and glass structures. "Our responsibility is to transform the surface-only model into an accurately dimensioned 3D model that includes all details such as fastening zones and joint gaps", Agnes Koltay adds.
Super Spacer® spacer is specified for curved insulating glass units.
As a spacer, Koltay Façades specified Super Spacer®, an already proven system. "The Opus" by Zaha Hadid and the spectacular Killa-designed "Museum of the Future" in Dubai are just two of the most prestigious free-form facades designed by Koltay Façades and realized with Super Spacer®. "The decision was driven by the curved insulating glasses, which are almost impossible to realize with rigid spacers. In addition, small tolerance deviations can occur at the edges of the curved glasses during the manufacturing process. The structural foam compensates for this with its ability to deform and adapt to the space between the panes", Agnes Koltay concludes.
Joachim Stoss, Managing Director of Edgetech Europe GmbH and Vice President of International Sales at Quanex, is satisfied: "Free-form, organic facades are one of the most important architectural trends of recent years. Without a continuous 3D model chain from design to production but also without flexible components like the Super Spacer, they would only be very complex, slow, and expensive to implement, if at all. We are of course happy to be on board again for this prestigious European project."
















Comments